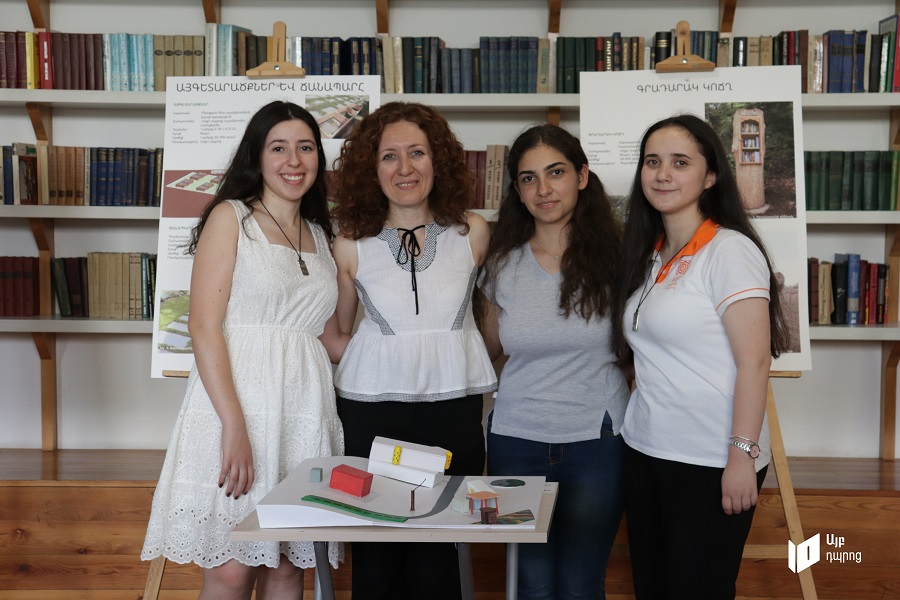Project-Based Learning Urban Planning Club presented the plan of G Building adjacent area.
Throughout the academic year, club leader Astghik Grigoryan organized meetings with various specialists, who helped the students measure the area correctly. Club members Hasmik Sahakyan and Elen Hayrapetyan, with the assistance of architect David Sirunyan, learned to use Revit computer program, and create an area planning model. To make things even better, the club members created a mockup with zones and the changes to be introduced.
The club mainly focused on the creation of Educational Garden. The school administration has already allocated areas, where students can do gardening starting with September and acquire new knowledge and skills.
The road along the green zones is supposed to connect to the main alleys, while the FabLab undertook to build a small storehouse for the gardening tools. The storehouse will be constructed in a similar style with the other school buildings and can also serve for other purposes in the future.
Architect David Musaelyan offered to make use of his outdoor movie theater plan for the area adjacent to G Building.
The area behind the FabLab is supposed to become a playing ground, where a triangular 3D pavilion projected by club member Hasmik Sahakyan will be placed. Here, the students will study science-related topics, play chess, or have classes if needed.
The students decided to give a new lease of life to a stub and make it a part of a new library, however, the stub greened out in spring and the plans changed. It will become a home to an announcement board and bird nests.
While implementing the project, the club members obtained new knowledge and skills in urban and rural planning, as well as learned how to work in a team and strive towards a common goal.
Elen Hayrapetyan, 12th grade
Share
